New Year, New look! What better way to start the new year than with an amazing before and after. We brought this outdated 1970’s Shores unit to its full potential with a full remodel. Removing the enclosed kitchen walls gave the stunning view the spotlight in the new open concept living/dining/kitchen area. Our clients wanted a fresh modern look with warm neutral tones so that the view became the focal point. We did a mixture of white and wood cabinets and natural stone tiles in various patterns to add some subtle texture.
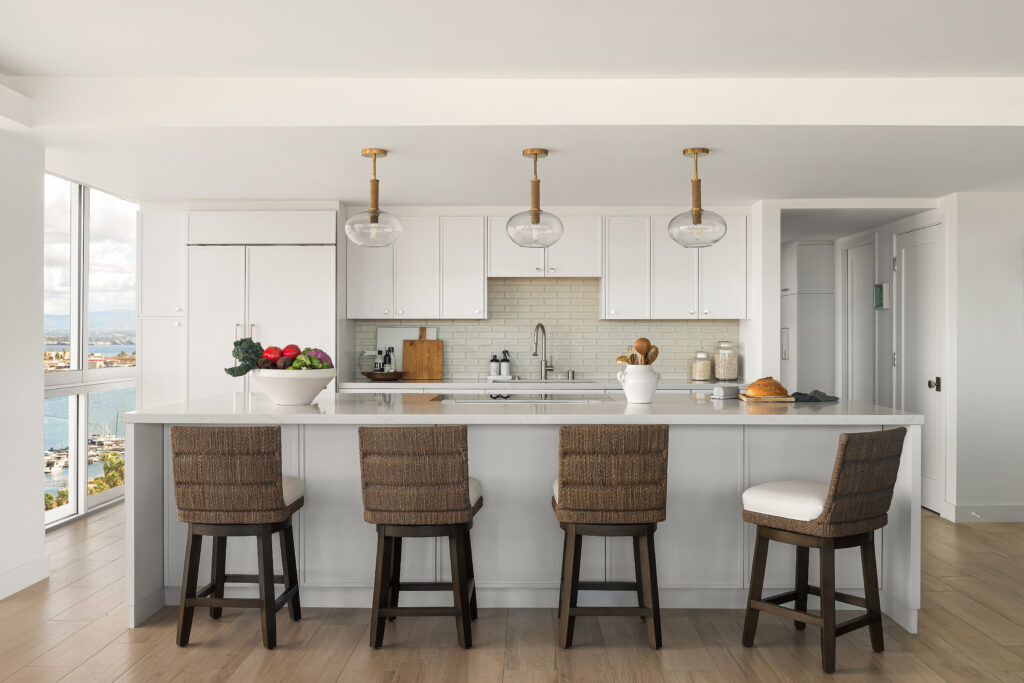
The guest bathroom had one large, long vanity which we divided up into a smaller vanity and then a nice tall linen closet for extra storage. We added some open shelving to the left side of the vanity to break up the space. In the primary bathroom we added his and hers sinks and moved the shower to maximize the size of the bathroom. We did brass fixtures and textured woven sconces for a beachy look.
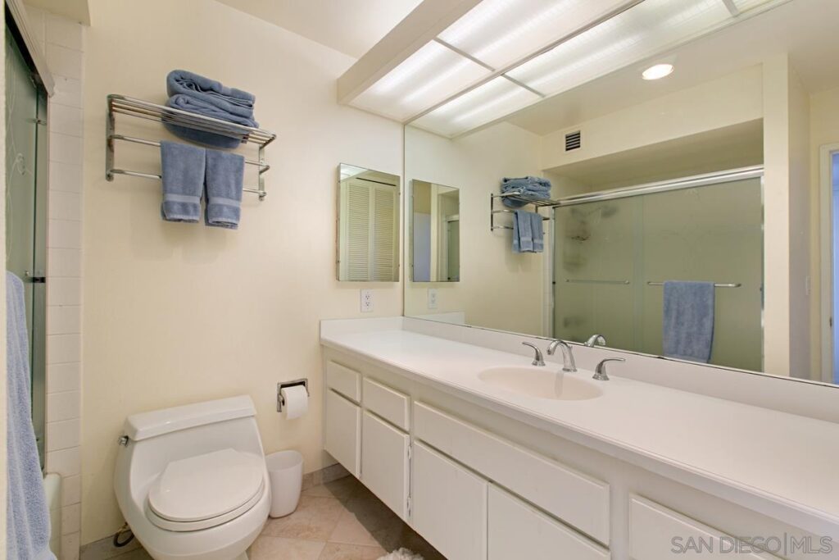
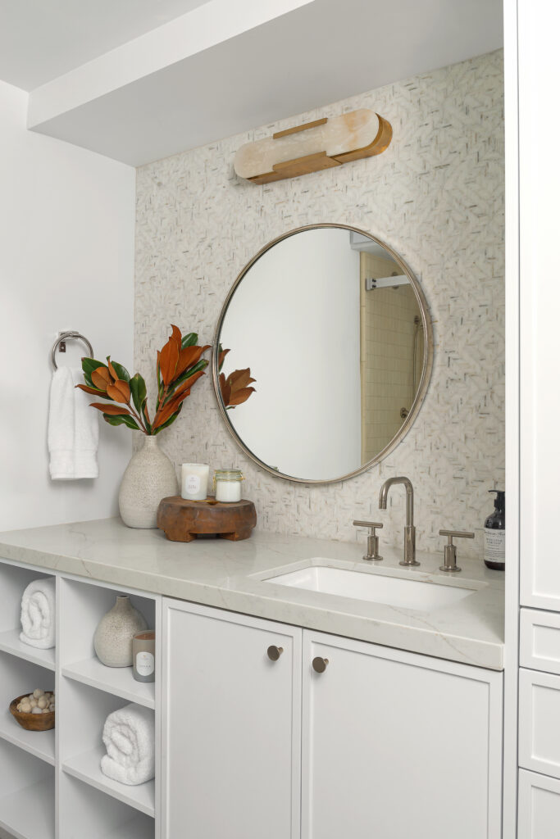
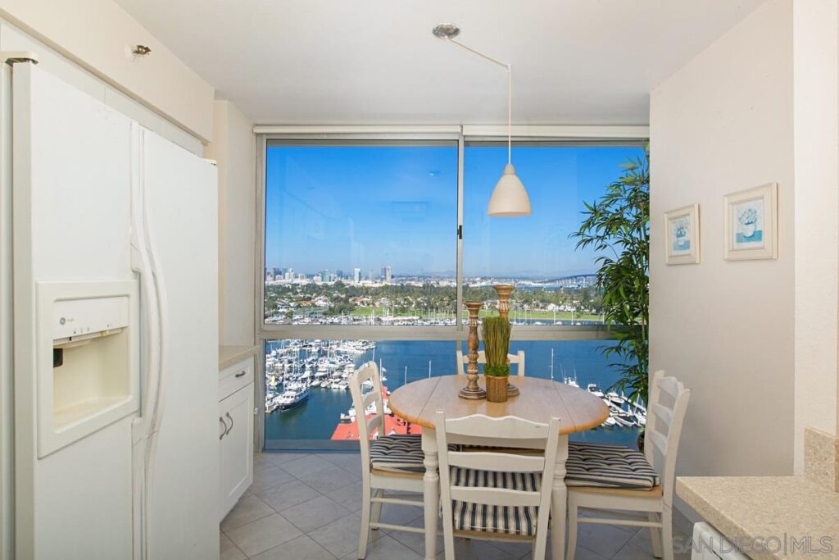
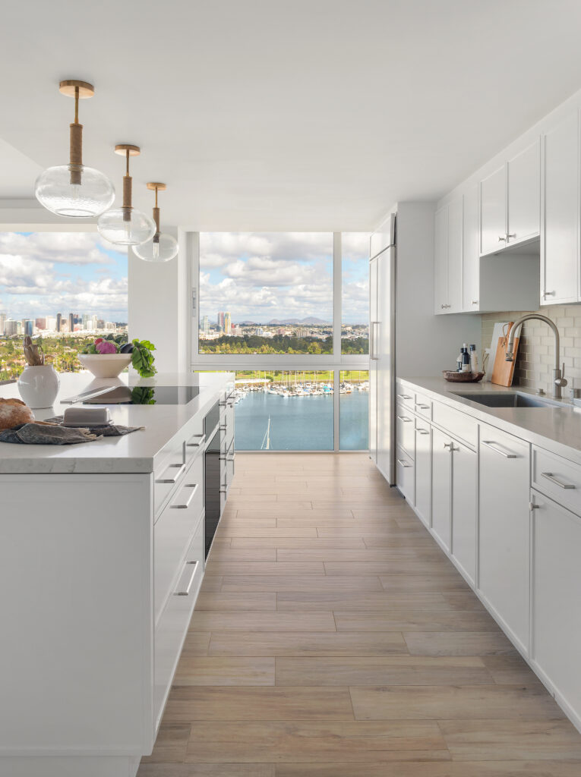
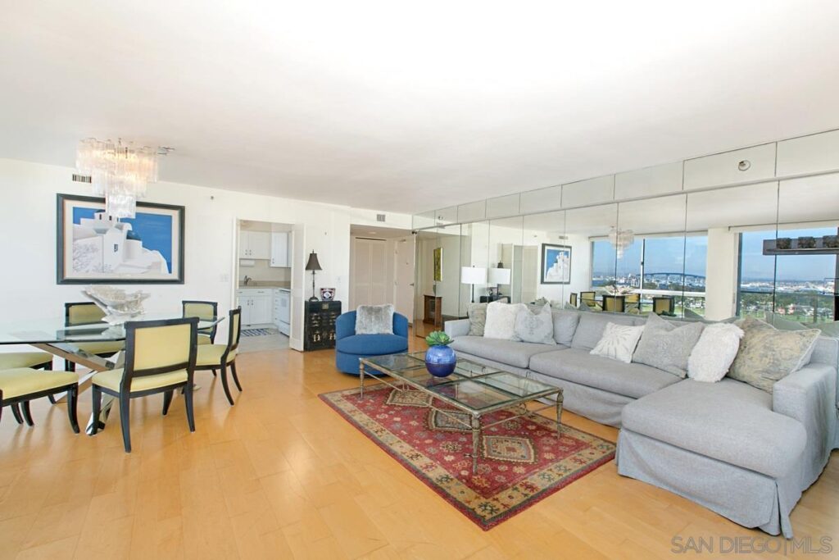
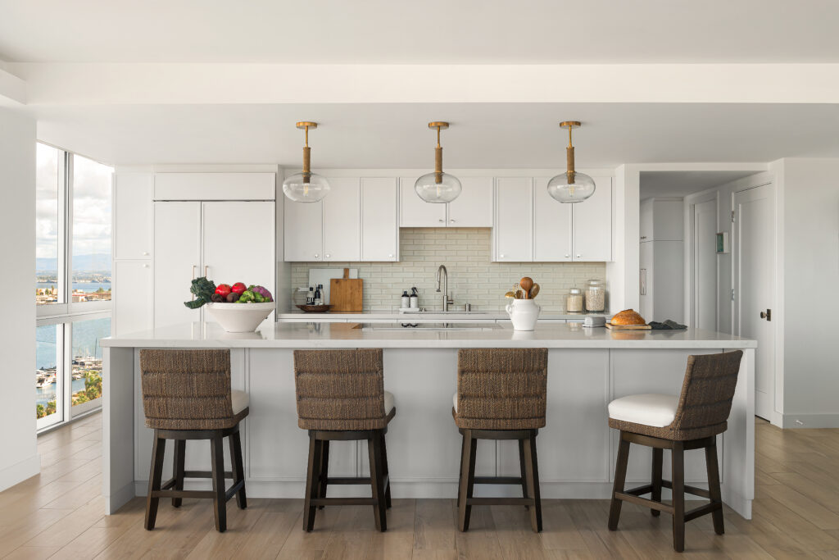
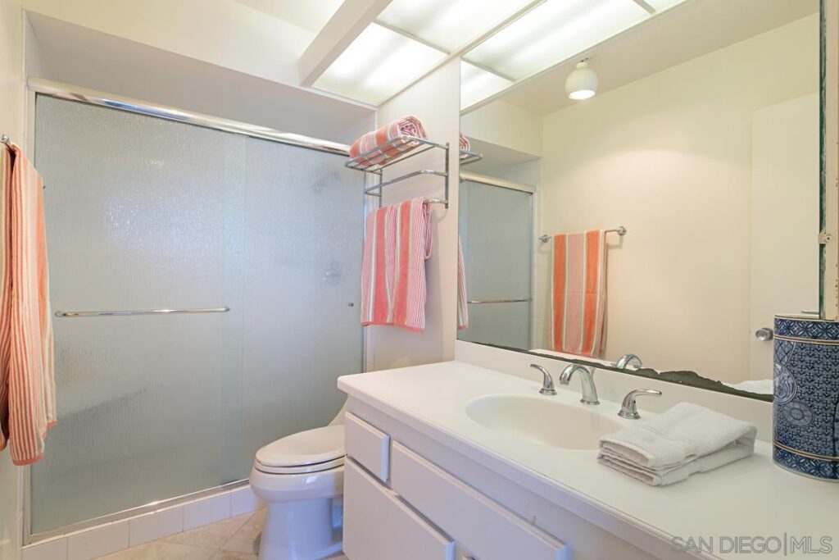
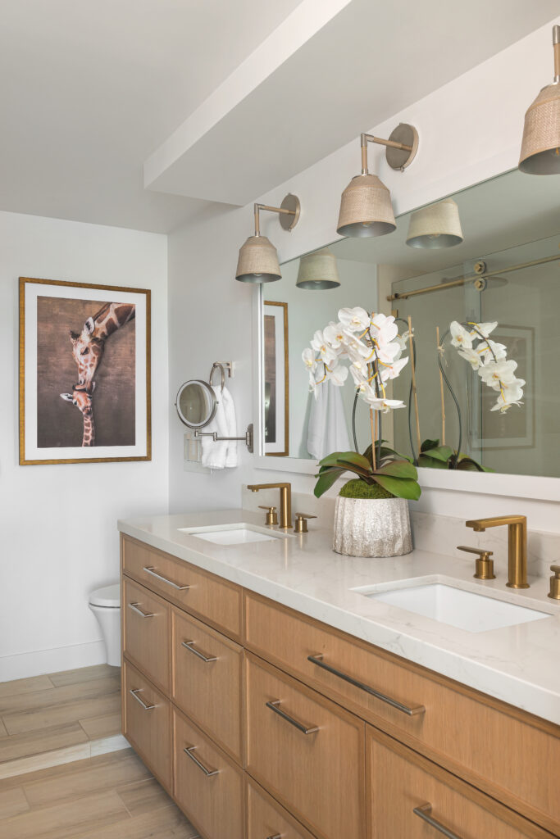
We just love how this unit came together. The space is so bright, warm and inviting.
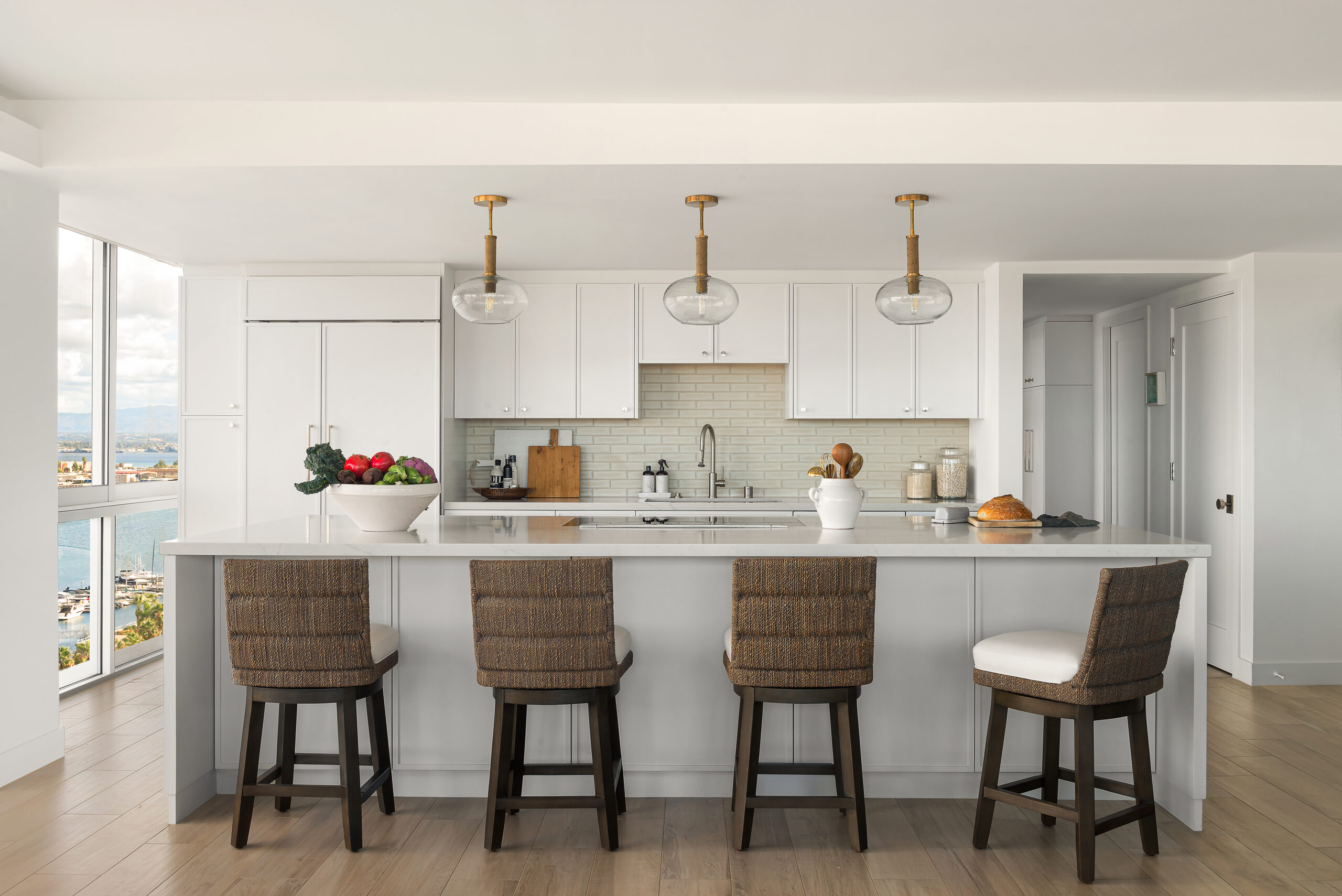
Add a comment
0 Comments